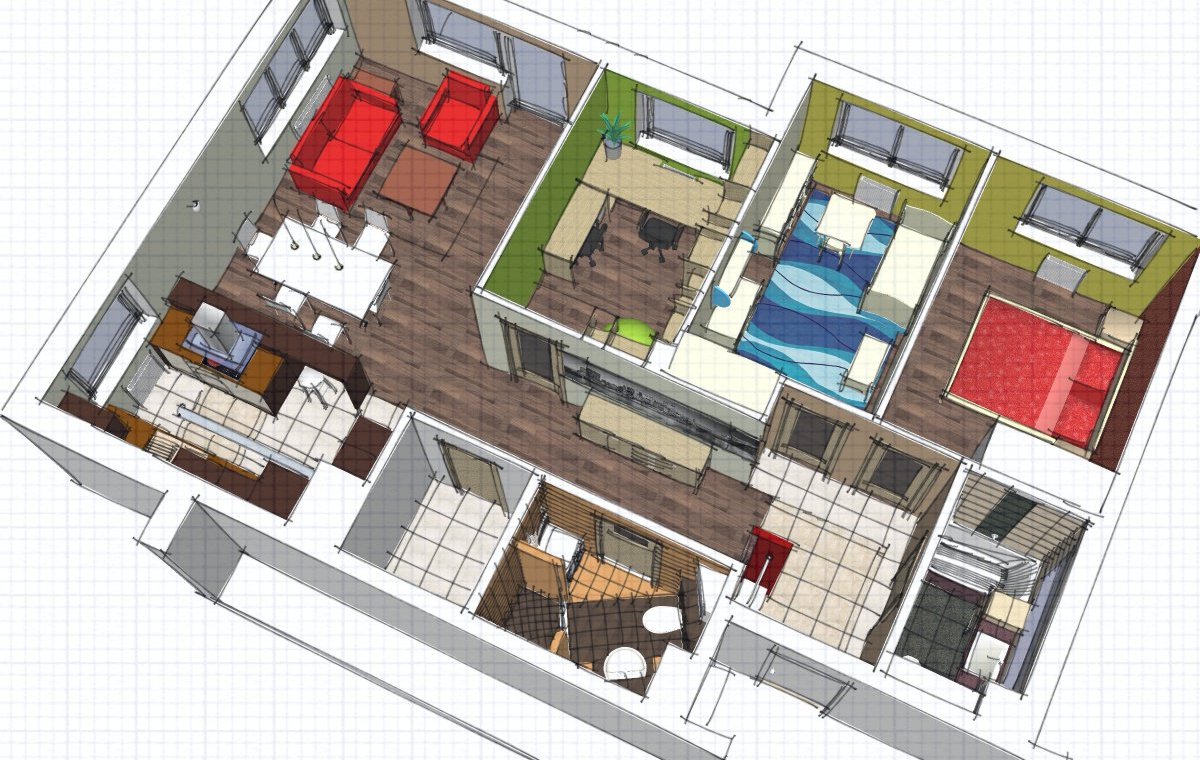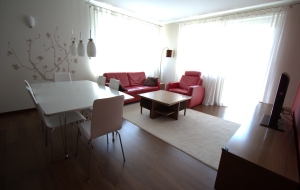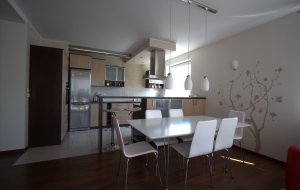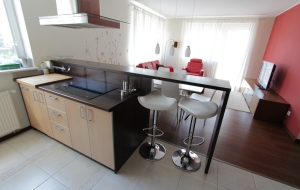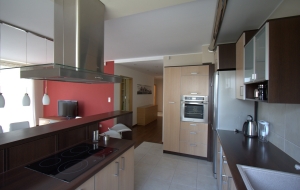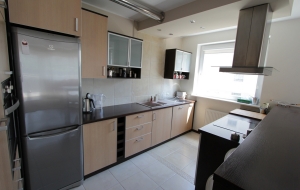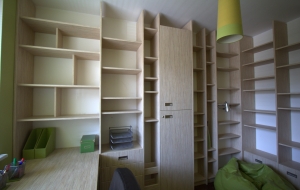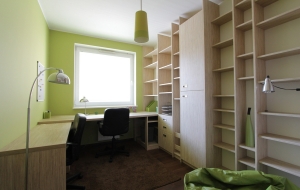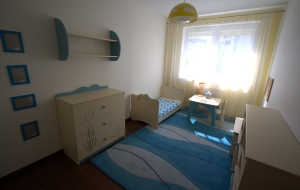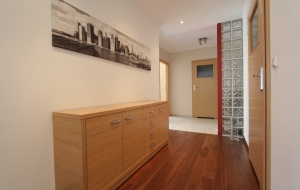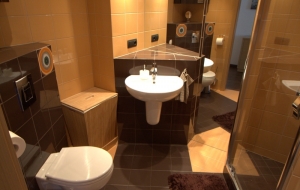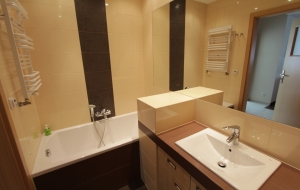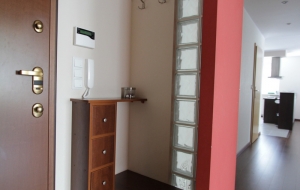Sympatyczna Interior Design
This is a complete interior design project for a three bedroom apartment (85 sq. m). It included thorough design of an empty flat, including choice of materials, appliances and equipment as well as design of particular furniture items to allow for most ergonomic use of space for the users.
One of the bedrooms was transformed into office space for two persons. The shelves and desks were custom made and assembled by myself. Each of bedrooms and bathrooms got unique design and style, reflecting the needs of the users. Main living space was divided into living area, dining and large open kitchen, as the users like to cook often. Individual design included some furniture customised by the carpenter, pictures and details.
Responsible for interior design and renovation supervision.

