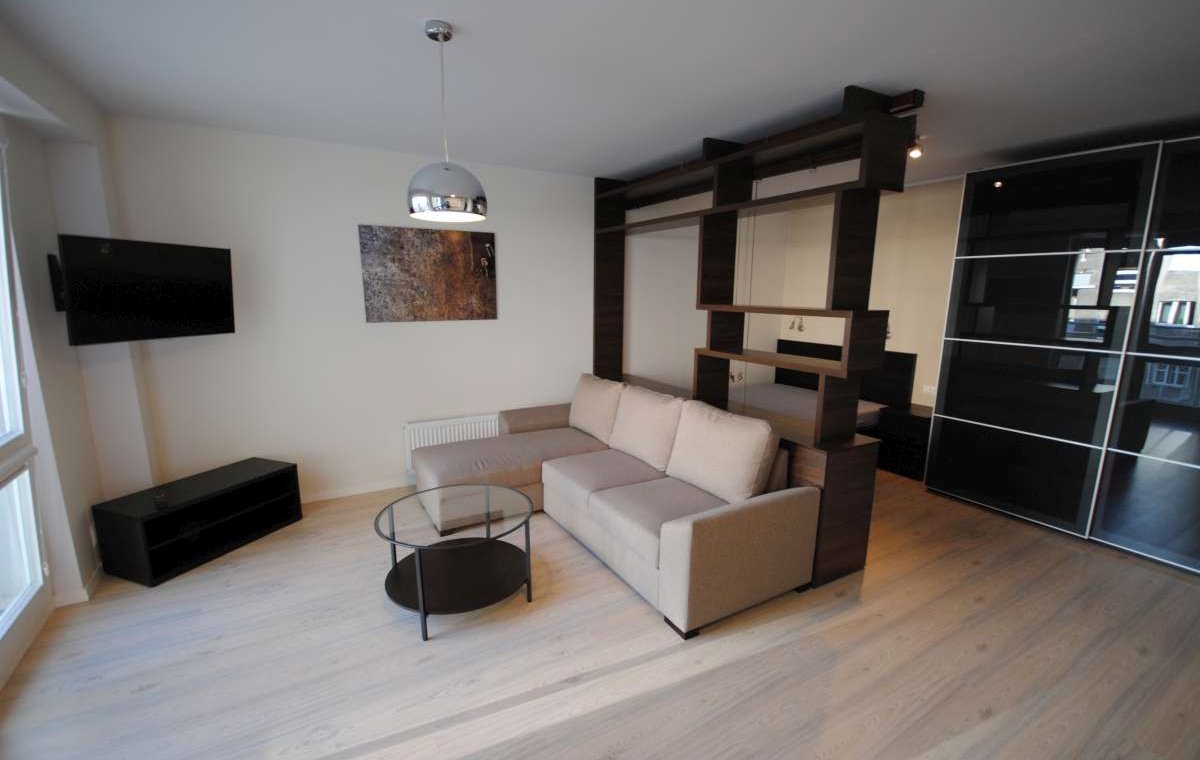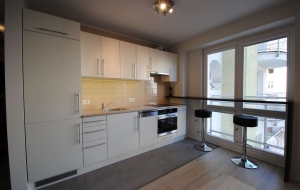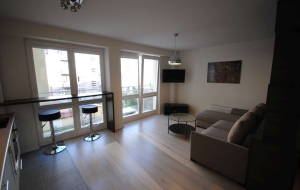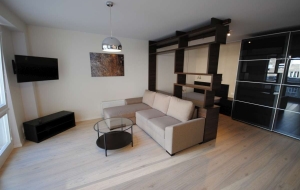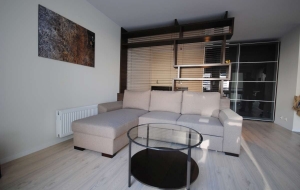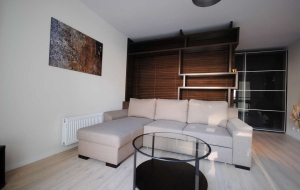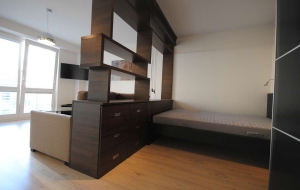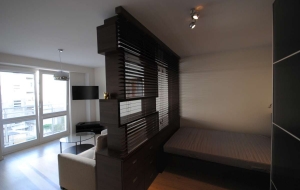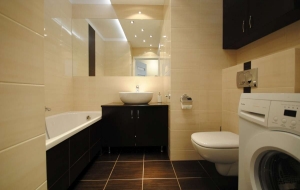Abrahama Interior Design
This is a project for a quite small (38 sq. m) but very functional studio in Gdynia, Poland. It was a thorough process from finding the suitable apartment to purchase, through design and renovation supervision – to finalising the lease with tenants.
The main goal with this project was to introduce modern and functional design to a limited space. The challenge was only one space – living room – that had to serve as a bedroom and living space at the same time. A custom design and made cupboard with shelves up to the ceiling made the trick. By adding shutter blinds it is possible to divide the space to two separate areas when needed, without disturbing each other. Otherwise open shutters allow the space to function as one volume. This has proven a great success – turning one reasonably small room into two, whenever necessary.
The flat was immediately rented out, and remained competitive on the market ever since.
Responsible for the choice of the studio apartment, interior design and renovation supervision.

